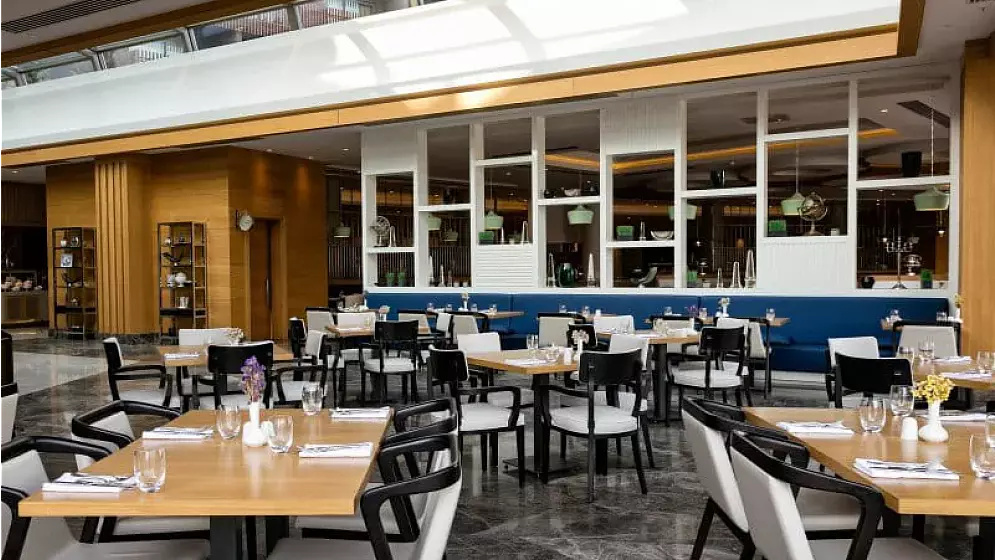California Villa Project
The California Villa Project is a beautiful example of Libart’s products. Libart products the house owners at California now have the opportunity to use their pool year-round. They bought the property with the intent of turning it into his family’s own little tropical oasis. Their vision included a pool house complete with custom pool. It incorporates lots of natural light and of course the ability to swim year-round. The typical Northern California swim season is 4-5 months. So, having a year-round option would give maximum value for your money which you have invested on pool.
Libart’s lean-to structure that blended with the style of the pool house, and went with the trackless (Tele glide) option for a cleaner look and featuring big windows for added comfort. Because the solar heat gain from the polycarbonate material (which makes up the roof of the structure) can make this Tropical Oasis, well, tropical, the ventilation offered by opening up the Lean-To Retractable Enclosure is an added bonus.
Evolution Lean-to
Evolution Lean-To retractable roofs are designed to provide an operable extension to an existing building, giving you the flexibility of an indoor or outdoor living experience in the same area. Operation can be manual or motorized, utilizing SecurTrak™ or rail free TeleGlide™ system for ease of operation. Evolution Lean-To structures are manufactured to site specific and user needs from 3 base models. Moreover, there are extensive door and window options to provide access and ventilation without opening the system.
Additionally, Evolution Freestanding retractable roofs are designed to be easily opened and closed, giving you the flexibility of an indoor or outdoor living experience in the same area. Operation can be manual or motorized, utilizing SecurTrak™ system for structural safety and ease of operation. Furthermore, Evolution Freestanding structures are manufactured to sites specific and user needs from 6 base models. There are extensive door and window options to provide access and ventilation without opening the system.






















