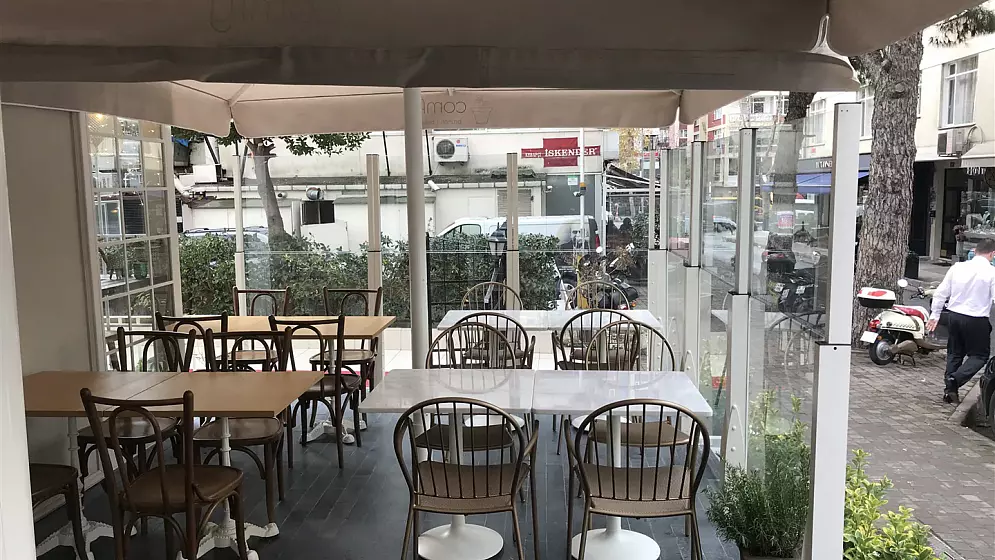After this couple and their granddaughter visited one of our installations, their minds were made up: they wanted a Libart retractable pool enclosure!
We built the retractable enclosure within the existing fence perimeter, added two feet to the standard height and addressed the issue of the descending stairs on the north side of the pool. The gable end was placed right next to these stairs and module 4, which retracts over this gable, was restricted to only 1 foot of retraction.
The gable end was also installed against the chimney (see ‘before’ photo) and the gap that was created as a result – between the wall and gable end – was filled in by placing L-angles on the house and gable end and by putting Polycarbonate in between.
Name
Pool Enclosure Project
Number
4354
Solution
Retractable Pool Enclosure
Products
One side sliding door (D7) in module 3. One single sliding door (D3) in the gable end (AM5) and four screened windows. Extra height of 12". R2 retraction with 5 modules and 10 bays. Profile color is RAL 1019 - Sandstone (one of our four standard colours).
Glazing
10mm clear translucent PC and clear 4mm transparent acrylic.
Ask A Question
Go To Gallery













