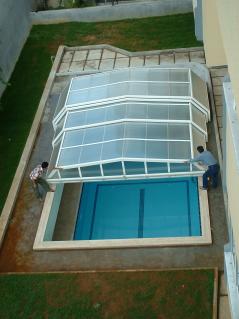Experience Aquatic Luxury: AquaSun Retractable Pool Enclosures
Pool Enclosure Project #4721: Ask any realtor what it is that hooks a potential buyer and ensures an offer on a property. They’ll tell you that it has as much to do with the buyer’s ability to envision potential. As it does with the size of the kitchen and the number of bedrooms. When Lou and Tanis found their dream home, the potential for the unfinished property of twelve acres with a pristine view of the Rocky Mountains was nearly limitless.
There was plenty of outdoor space for their alpacas to graze and meander. The view was breathtaking. They envisioned a private sanctuary where they could relax and entertain their family and friends. Also, with majestic mountain scenery from their chaise lounge chairs.
They knew that only the most beautiful backyard and leisure space would be worthy of such a high-end residential property. So, they contacted Denver’s Robert R. Larsen A.I.A.. A giant in the architectural community, to complete the design for their dream home. Despite Larsen’s 40+ years of experience in the architectural community, this project presented a significant challenge — scale. The sheer size of the project had Larsen researching the retractable structure market for the company that could bring his design into being. That’s where we came in.
Featured Products
The centerpiece for Larsen’s amazing design would feature an upper-level deck overlooking a large wheel-chair-accessible pool and entertainment space, which could be enclosed by a lean-to retractable structure. The lean-to structure would enclose 2,650 climate-controlled square feet. Larger than any of Libart’s residential lean-to retractable enclosures in the country! Furthermore, it would need to endure the region’s impressive annual snowfall average of 57 inches and have enough protection from the elements that the area could enjoy during the harsh Colorado winters. It was quite a challenge – and we love a good challenge.
Our project manager, Jeff Manger, who has studied Libart architecture since 2006, collaborated with Robert Larsen for nearly 9 months on perfecting the design of the pool enclosure. Of course, that also included ensuring that the design of the connected upper deck was functional and had the necessary support to be structurally sound. Extra framing members would reinforce the structural integrity of the enclosure and the potential for snow loads of up to 50 pounds per square foot.
The manpower to get this feat accomplished was tremendous, with sometimes 40 guys working there at a time. Kevin Gillen deserves applause for the design coming to life. Robert Larsen stated that Kevin “rose to the occasion” because his background was in basement and bathroom remodeling. Kevin says “phew” when he thinks about this exhausting project, but he’s glad he participated in creating a residential paradise.












































